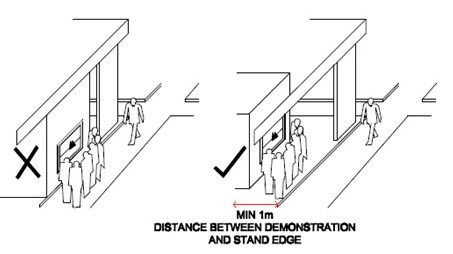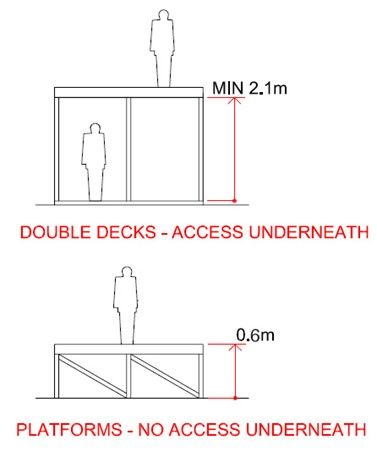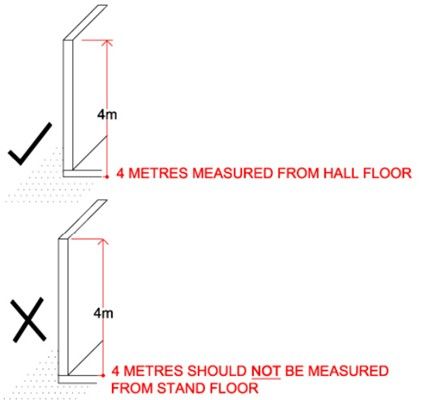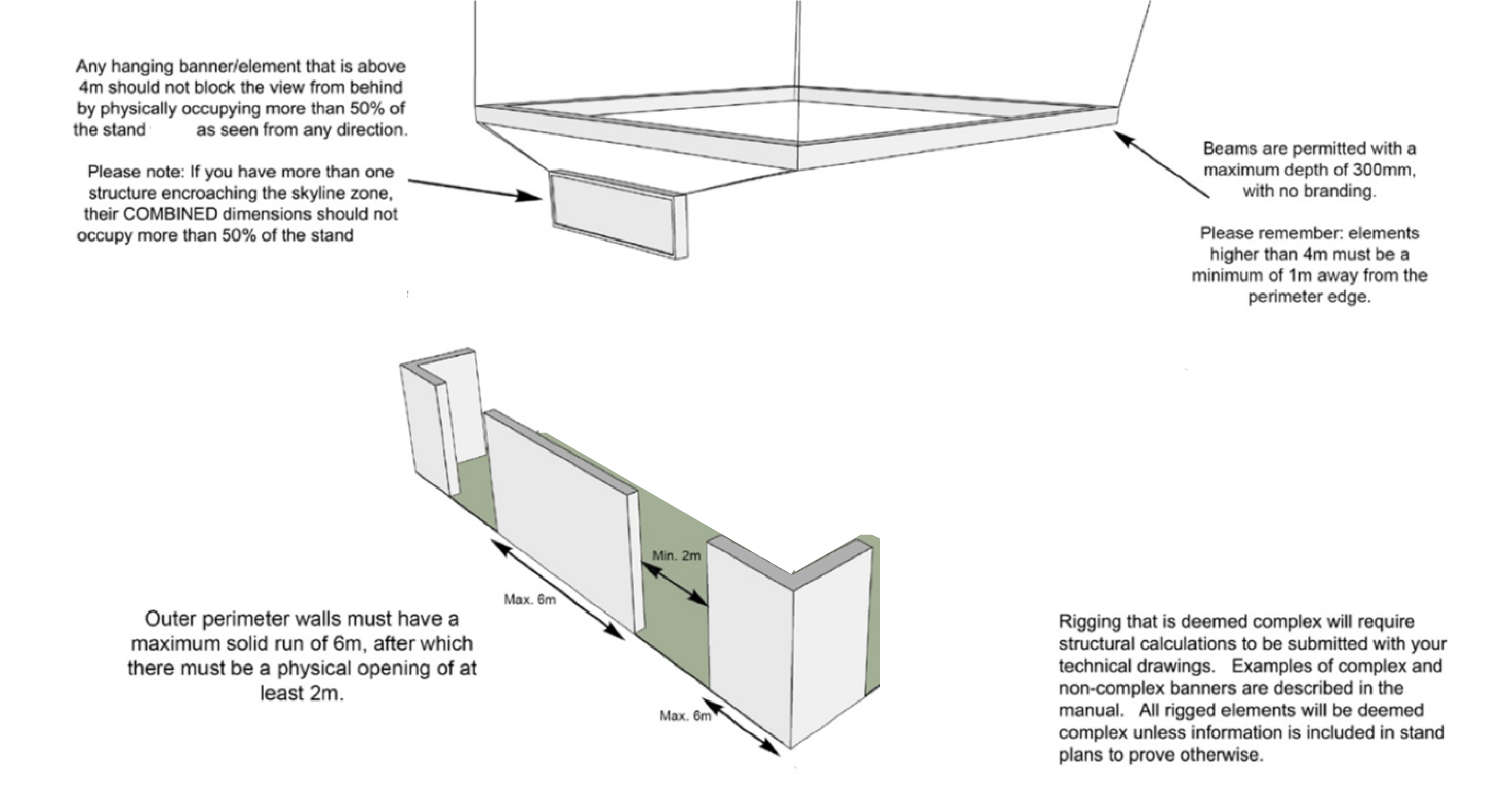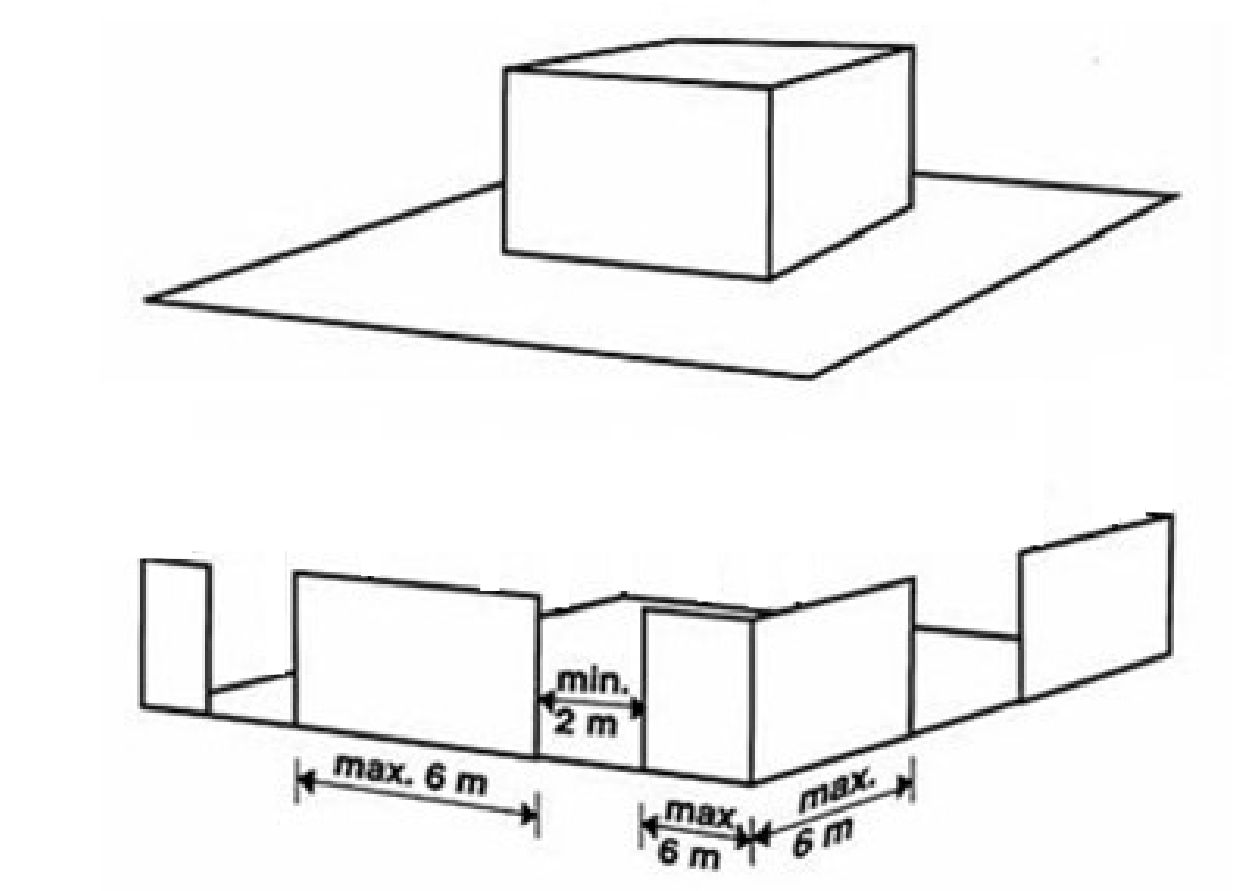STAND PLAN SUBMISSION IS APPLICABLE TO THE FOLLOWING EXHIBITORS:
- All Space Only Stands including Double Decker Stands
- All Outdoor Exhibits including any vehicles displays without any build
- All Balcony Suites built by any 3rd party contractor other than the event official supplier - RAI Exhibitor Services
- All internal fitouts of pre-built Package 2 Meeting Suites and pre-built Balcony Suites by any 3rd party contractor other than the event official supplier - RAI Exhibitor Services
- Internal fitouts of any RAI Meeting Rooms by any 3rd party contractor other than the event official supplier - RAI Exhibitor Services
- Shell Scheme Stands planning physical construction within their stand (only if using your own third-party contractor, other than the event official supplier - RAI Exhibitor Services)
- Any stand exhibiting a ‘Restricted Goods’ – see Health & Safety rules
All Space Only exhibitors must submit fully detailed and scaled technical plans for approval on structural soundness and compliance with the rules and regulations set out in the IBC Exhibition Manual, venue and EU health and safety regulations including the use of venue and EU permitted stand build materials and electrics. Exhibitors are reminded that it is their responsibility to ensure the stand design and build conforms to these regulations.
Abraxys Ltd, IBC's appointed stand plan inspection agency, will be reviewing all stand design plans and supporting Health & Safety documentation. IBC has the final discretion over all builds and may therefore enforce alterations to any unapproved designs. Abraxys will be supervising the onsite build ensuring that stands are being built according to the submitted plans. Stands where plans do not meet the rules will not be permitted to be built. IBC, the RAI Amsterdam, RAI Structural Engineers and Abraxys/Campbell Reith, reserve the right to request structural calculations, approved pre-show or onsite, for any stand structure at the event should they deem necessary. All costs relative to obtaining proper certification are liable to be paid by the exhibitor.
SUBMITTING STAND PLANS TO ABRAXYS: Stand plans and accompanying forms can be submitted to Abraxys via the Stand Plan Submission link. These can be submitted by exhibitors or stand builders. Plans should be submitted by 20 June to avoid any increased inspection fees. If you are building multiple stands, you will need to submit the plans and pay the stand plan inspection fee separately for each stand.
WHAT PLANS MUST BE SUBMITTED AND TO WHOM - ALL STANDS: One set of plans and the applicable Health & Safety documents must be submitted to Abraxys via the Stand Plan Submission link, and must include as a minimum:
1. Detailed technical plans in a recognised scale not less than 1:50 detailing:
- Event name (IBC2024), Stand number & Exhibitor name
- Overall 3D graphic of the stand design
- Plan view clearly showing all dimensions, walling and major exhibits
- Scaled side and height elevations showing a clear indication of the height of various elements including graphics
- Vision panels in all storage and/or meeting room doors
- Platforms – height, materials and details of wheelchair access ramp dimensions
- Any rigged structures including dimensions and height of the rig
- Any hanging banners including their dimensions and hanging height from the floor
2. Onsite contact person and mobile phone number
3. Detailed information about the materials being used including up to date fire resistance certificates (see Permissible Stand Building Materials)
4. Risk Assessment and Method Statement for the installation and dismantling of the stand
HOW AND WHEN TO SUBMIT YOUR PLANS: Early submission of stand designs is strongly advised as it enables Abraxys to work with you, advise on and resolve any potential issues that may arise pertaining to your stand design. Abraxys request the final version of your stand design, please refrain from sending interim stand designs if you are aware that it will change imminently. Should you require making modifications to your stand design after the approval, you will be required to re-submit your design which may cause delays. Fully detailed, scaled technical plans must be submitted to Abraxys by 20 June via the Stand Plan Submission link.
STAND PLAN INSPECTION FEES: Stand plan approval is subject to the Stand Plan Inspection (SPI) fee which is part of your overall stand plan submission. The SPI fee of GBP 175 (+ 20% VAT) will be charged by Abraxys upon receipt of your stand plan submission (all Space Only stand designs, including straight repeat designs from previous years, will incur an inspection fee). For late stand plan submissions after 20 June, the SPI fee will increase to GBP 300 (+20% VAT). A ‘Permission to Build’ certificate will be emailed to you (or your contractor) once the plan submission process is complete. Payment of the SPI fee can be made via the secure Abraxys retail site.
Abraxys Ltd
Tel: +44 (0) 20 8747 2045
Email: ibc@abraxys.com - No stand plans/forms to be submitted via email. All submission to be made via the Stand Plan Submission link.


